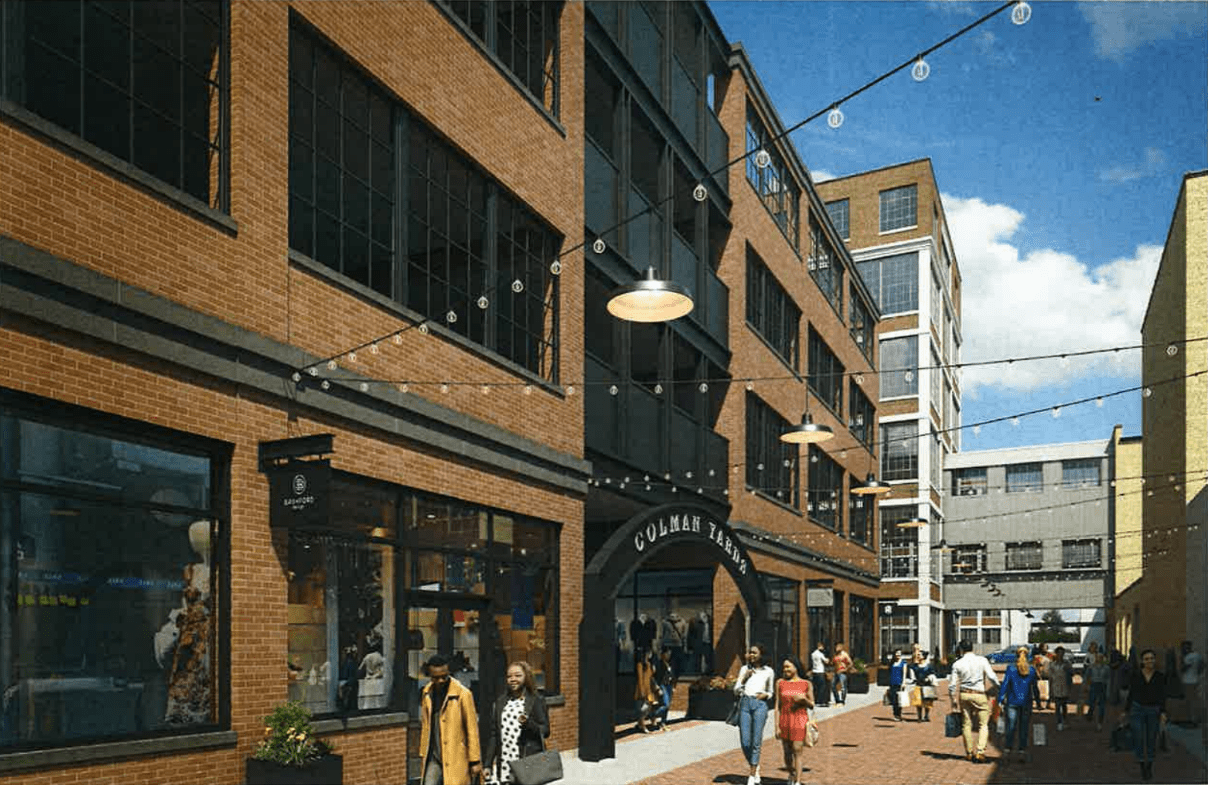 This illustration shows the vision for the future Colman Yards mixed-use development at the old Barber-Colman manufacturing complex in south Rockford. (Rendering via J. Jeffers & Co.)
This illustration shows the vision for the future Colman Yards mixed-use development at the old Barber-Colman manufacturing complex in south Rockford. (Rendering via J. Jeffers & Co.)By Kevin Haas
Rock River Current
Get our mobile app
ROCKFORD — A relic of the city’s industrial heritage, which has stood for years as a behemoth of blight over south Rockford, could transform into a bustling hive of hundreds of living spaces and multiple small shops under a developer’s vision for the sprawling historic property.
The Barber-Colman manufacturing complex’s era is over. Next up is Colman Yards.
That’s the name developers have given to their proposed mixed-use reimagining of the manufacturing site that dates back to 1907. They now aim to start construction early next year on an ambitious multi-year venture to create 964 living units and roughly 130,000 square feet of commercial space.
“This isn’t just significant change for one side of town. This is significant change that will affect the entire city of Rockford,” said Alderwoman Gabrielle Torina, whose 5th Ward includes the Barber-Colman site. “This is going to change the lives of all of our residents, and our city deserves this.”
Related: Want to know how the future Barber-Colman will work? Take a look to Racine, Wisconsin
Milwaukee-based J. Jeffers & Co., a real estate development firm that specializes in historic and adaptive reuse, unveiled its plans and the name Colman Yards on Tuesday night during a hearing of the Zoning Board of Appeals.
That meeting, in which the board voted 5-0 with one abstention to support the project, marks one of multiple steps toward making the project a reality. But it’s key because it was the first time in a public forum that the company detailed its vision for the property at 1300 Rock Street, which is just off South Main Street.
The unveiling of that vision comes a little more than a year after the City Council approved a conditional agreement to sell the property to J. Jeffers for $500,000. And it comes after months of planning and more than 100 meetings with different groups of residents, community and business leaders and other stakeholders to gather feedback, said Brian Loftin, senior vice president of development at J. Jeffers.
Torina, who has lived in the area her whole life, said the blighted structure has made people feel “insignificant, inferior and forgotten.” But J. Jeffers has the ability to change that.
She said before she was elected she asked residents what they wanted, and they often told her something needed to be done with Barber-Colman. They also wanted new, market-rate housing in the area.
“Everything that my neighbors have asked for is taking place with this development,” Torina said.
Cost and scope
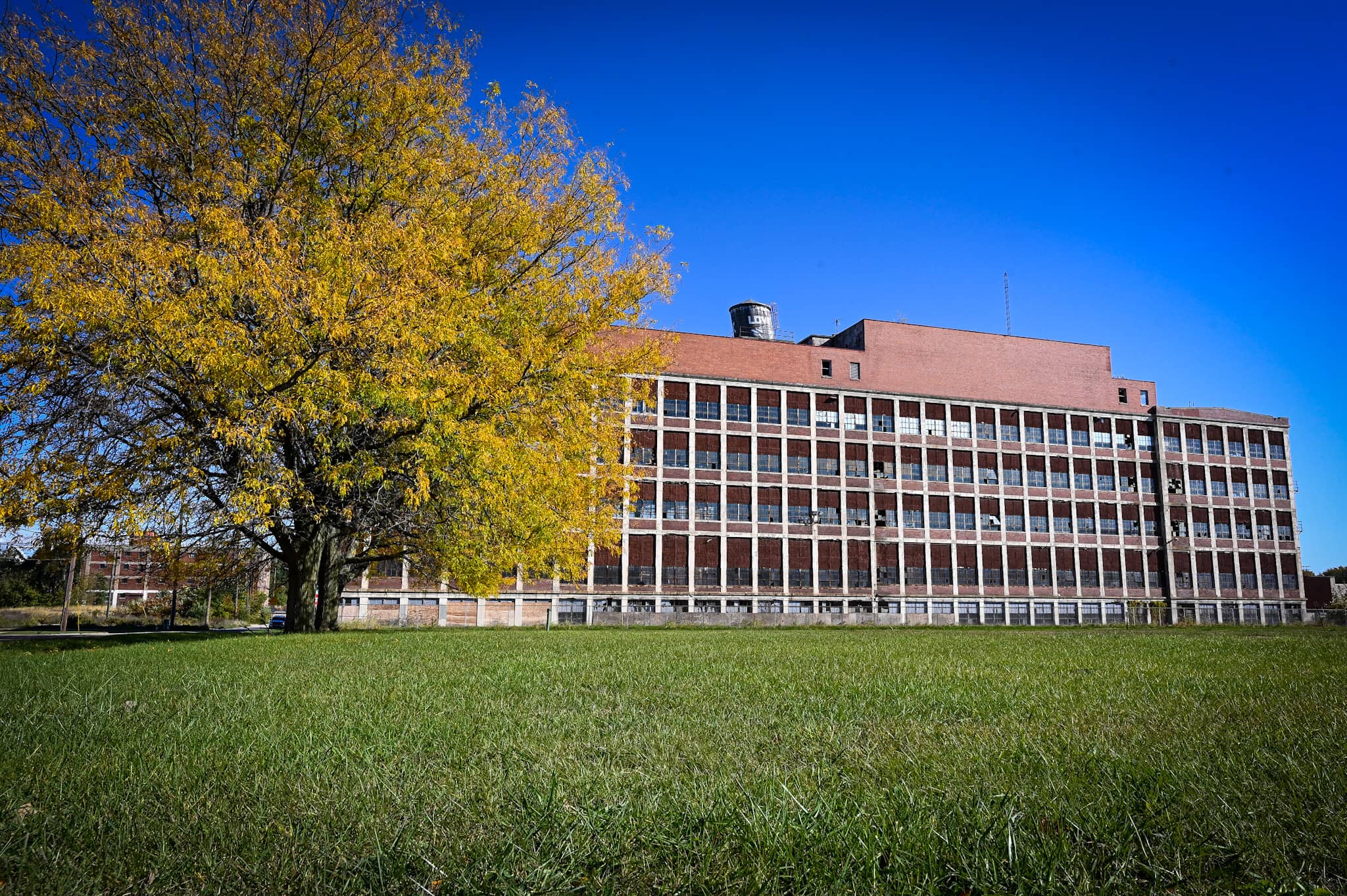 The vacant Barber-Colman industrial complex rests on 22 acres of land along Rock and South Main streets in south Rockford. (Photo by Kevin Haas/Rock River Current)
The vacant Barber-Colman industrial complex rests on 22 acres of land along Rock and South Main streets in south Rockford. (Photo by Kevin Haas/Rock River Current)The project consists of redeveloping 10 blighted buildings that were constructed between 1907 and 1948. Developers will also build 73 new townhomes, 43 three-flats, four mixed-use buildings and two parking garages. There will be a total of 1,318 parking spaces, including surface lots and parking inside some buildings, and bridges that connect the living units.
“Our internal motto is that we don’t do easy, which is why we would see Barber-Colman and think it’s a great idea for us to tackle this and take it on,” Loftin told the board.
The total project is expected to cost around $400 million to complete. It will be financed through a mix of multiple public and private funding, including River Edge Historic tax credits, a tax-increment finance district and revolving loan funds.
“There are a lot of levers obviously that have to be pulled to pull something like this off,” Loftin said. Rising interest rates and inflation have put additional financial pressures on the project.
More news: Rock Valley College’s newest piece of equipment will help new careers take flight
The city and the developer are still negotiating the terms of a redevelopment agreement, which will lay out the city’s contributions toward completing the project. That agreement must be reached by Dec. 1. Karl Franzen, the city’s director of community and economic development, said the agreement should go before the council in a few weeks.
The two main arteries entering the complex are envisioned as a pedestrian outdoor mall with retail on both sides. There are also a multitude of activities planned including outdoor dining, a splash pad, community plaza, dog park, native prairie gardens, walking and biking paths, and a riverfront park with an amphitheater.
“We’re really envisioning this as a really vibrant and walkable place for all the residents and those who come to visit,” Jay Keller, principal of Space Architects + Planners, said during the meeting.
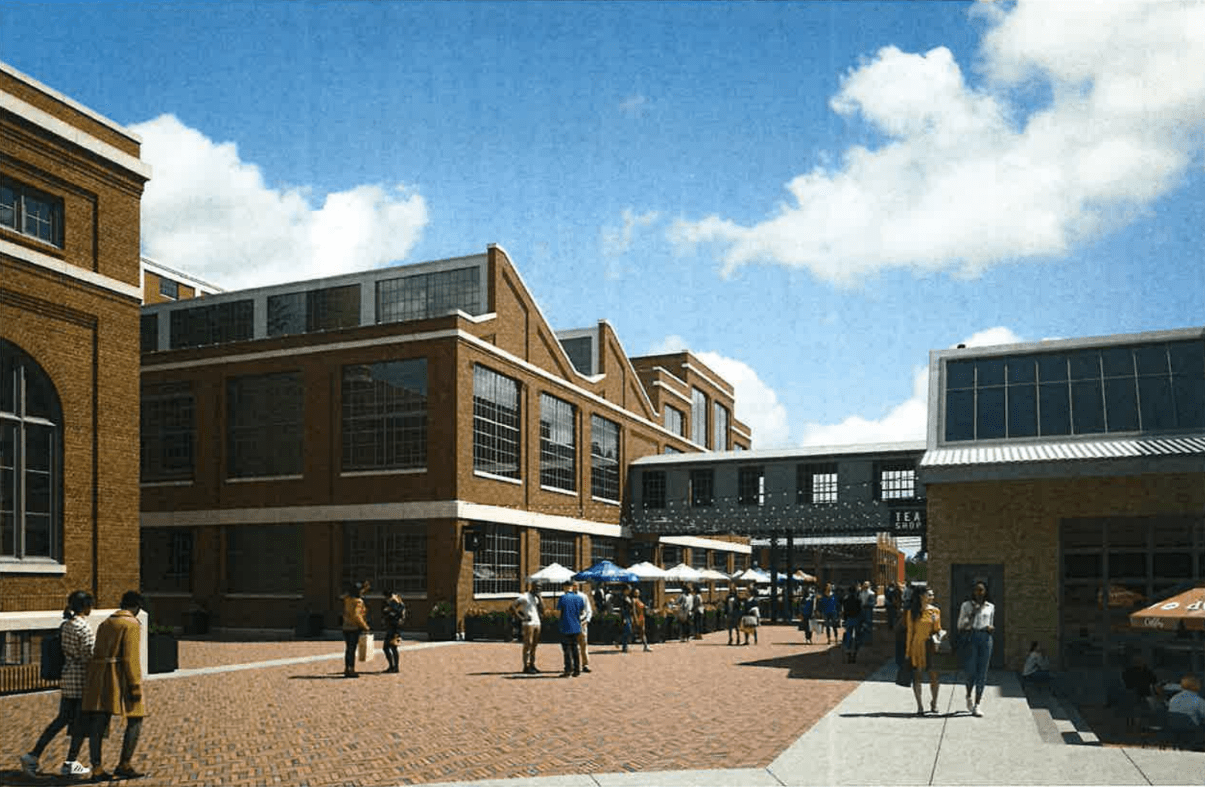 This artist’s rendering illustrates a connecting bridge between buildings at the future Colman Yards, a mixed-use development at the former Barber-Colman site. (Illustration via J. Jeffers & Co.)
This artist’s rendering illustrates a connecting bridge between buildings at the future Colman Yards, a mixed-use development at the former Barber-Colman site. (Illustration via J. Jeffers & Co.)The Chicago-based Space Architects and Rockford’s Studio GWA are handling the development’s design, and engineering and environmental services are undertaken by Fehr Graham, which has offices in downtown Rockford.
The new buildings that will be constructed along South Main Street will have a different look than the historic structures, but they’ll be made with complimentary materials such as brick, stone and steel, architects said.
The project will also require replacing much of the aged infrastructure, meaning new water and sanitary lines, new stormwater pipes, and new electric and gas infrastructure are in order, said Joel Zirckle, principal with Fehr Graham. They’ve also designed rain recapture features such as rain gardens to help handle stormwater.
Building business
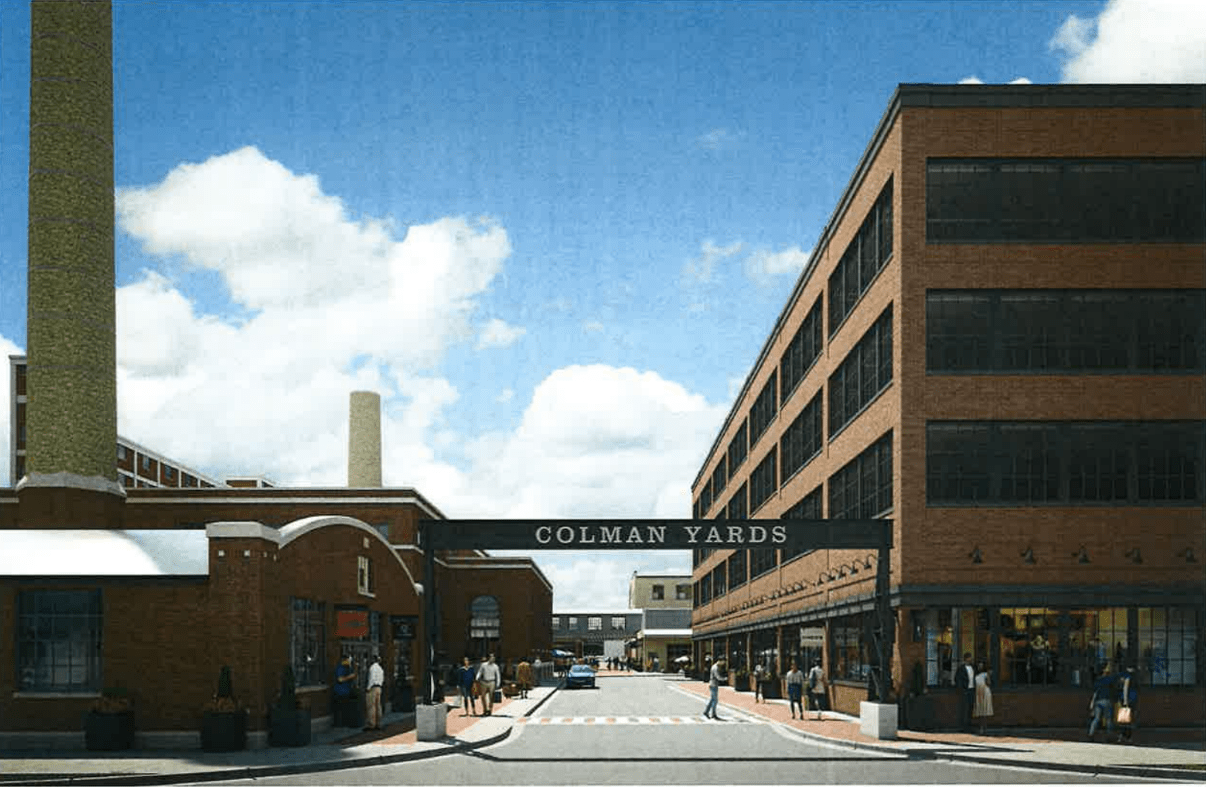 Colman Yards is the name of the future mixed-use development planned for the Barber-Colman complex in south Rockford. (Illustration via J. Jeffers & Co.)
Colman Yards is the name of the future mixed-use development planned for the Barber-Colman complex in south Rockford. (Illustration via J. Jeffers & Co.)Rent for the units is expected to range from around $1,000 for a studio to upwards of $2,000 for a townhome.
While the name Colman Yards has been bestowed on the whole project, additional names will be given to buildings inside the complex that reflect the site’s history, Loftin said.
J. Jeffers is already working to recruit potential businesses to the commercial space that will exist within the complex. Lisa Wogan, an economic development specialist for the company, has had “well over” 150 meetings to build connections about the future of the space, Loftin said.
While they can’t yet say what businesses will inhabit the complex, Loftin said the goal is spur new business rather than move a company from one part of the city to another. He said doing that is not evidence of success in the developer’s eyes.
“It’s really creating new things,” Loftin said. “We love to support new and emerging businesses and entrepreneurs.”
He said residents should not expect the site to include a national chain retailer.
“I know that is a need for the area, but we can’t be all things for everyone,” he said. “We don’t think that’s the right use for this particular site. But our hope is with creating the density and creating these smaller shops here that it will lend itself to other large retailers developing on other large parcels that are somewhat near to it.”
Timeline
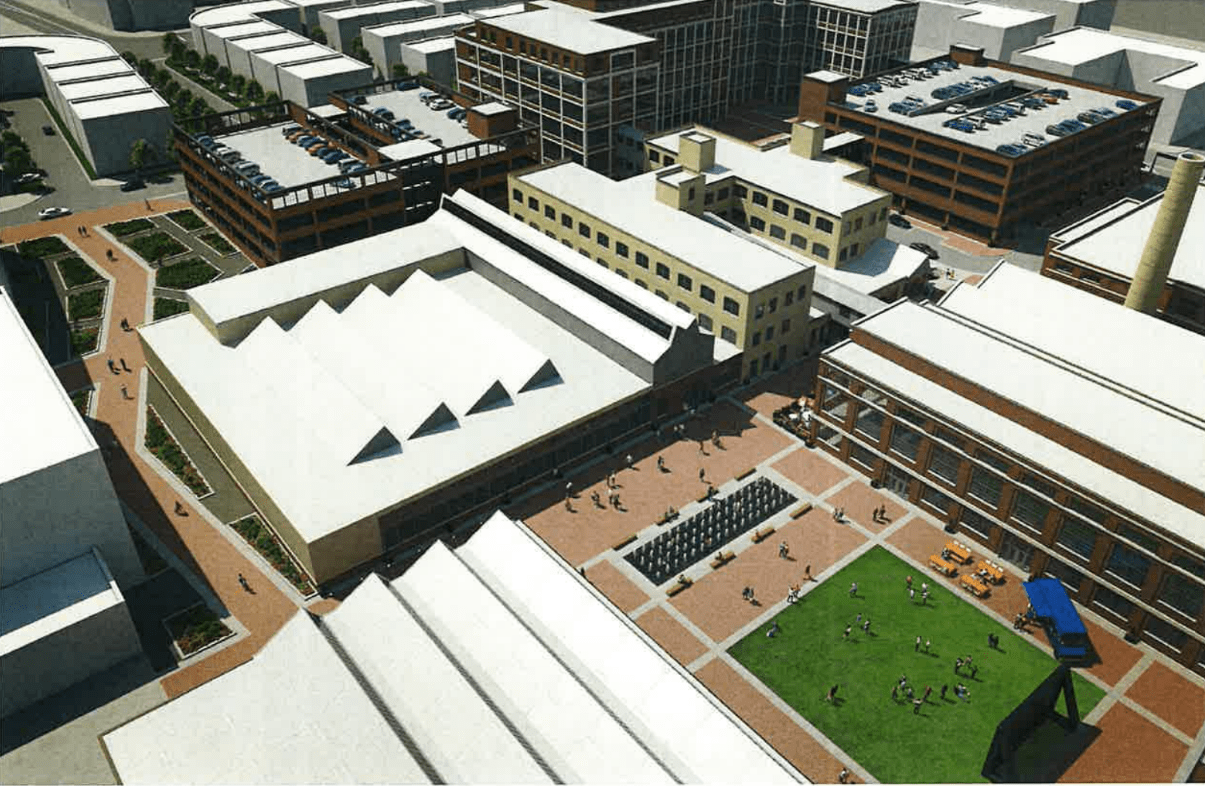 This rendering shows an aerial view of the future Colman Yards public square in south Rockford. (Illustration via J. Jeffers & Co.)
This rendering shows an aerial view of the future Colman Yards public square in south Rockford. (Illustration via J. Jeffers & Co.)Loftin said the timeline for completion is still being discussed in the company’s redevelopment agreement with the city, but you shouldn’t expect it to be a short process. Since the project was proposed last year, he’s stressed the complete project will take eight to 10 years. He reiterated that to the zoning board on Tuesday. However, he said J. Jeffers wants to start the first phase in the first quarter of 2023. It will initially focus on revitalizing the historic structures.
Future phases, which include constructing three-flats and townhomes, would happen in the following years. Loftin described it as finding “what crowd draws a crowd,” meaning J. Jeffers has to get enough work done to build momentum for the rest of the project.
It has to balance that momentum with a respect for the initial tenants to make sure they’re not unduly burdened by living in a construction zone.
Jennifer Smith, a member of the zoning board, said she had seen many aspirational projects come before the board. This earned her support not just for its vision, but because of how much work had gone into before it reached the board. She said the plan wasn’t just aspirational, but that J. Jeffers already had “enough skin in the game.”
“Seeing Colman Yards come to life is going to be amazing,” Smith said.
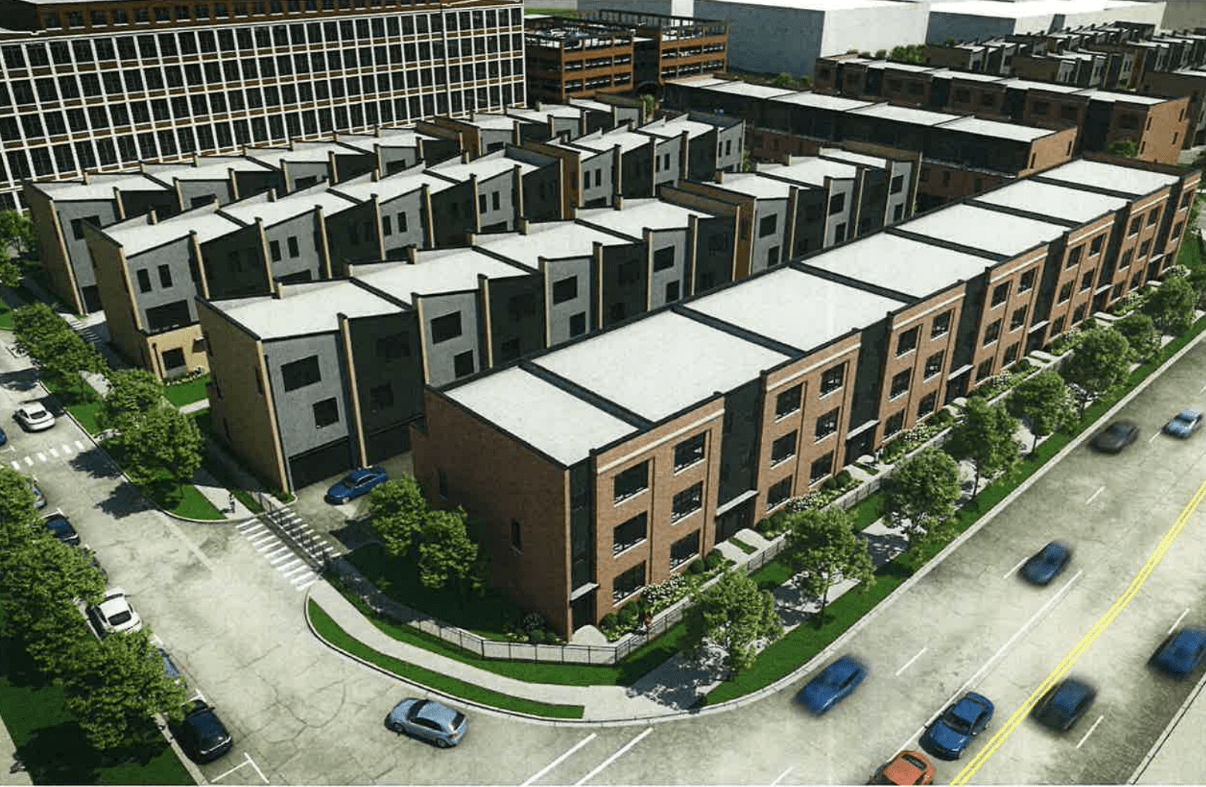 This artist’s rendering shows future townhomes that will be built in later phases of the Colman Yards project along South Main Street in Rockford. (Illustration via J. Jeffers & Co.)
This artist’s rendering shows future townhomes that will be built in later phases of the Colman Yards project along South Main Street in Rockford. (Illustration via J. Jeffers & Co.)This article is by Kevin Haas. Email him at khaas@rockrivercurrent.com or follow him on Twitter at @KevinMHaas or Instagram @thekevinhaas.